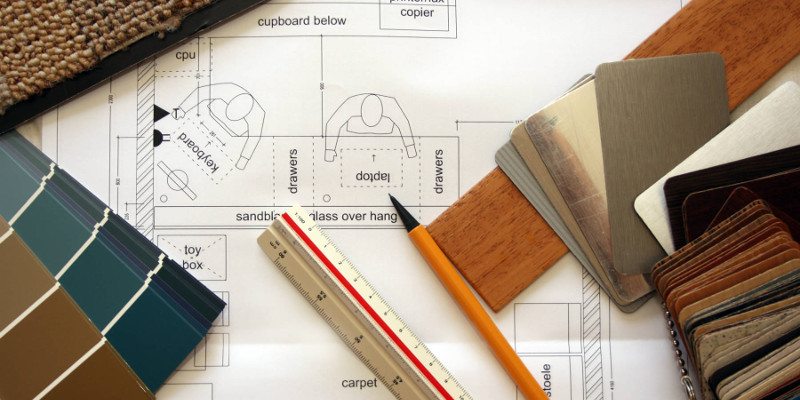We design floor plans in Collingwood that embody exactly what our clients need and want out of their new home.
The floor plan of your home dictates how much space each room will have, how many rooms you will have, and what the layout will be like. Essentially, the floor plan of your home determines how you will function living in your home on a day-to-day basis. Since the floor plan of your home in Collingwood, Thornbury, Wasaga Beach, or the Blue Mountains, Ontario is so important, our professionals at Dutch Quality Contracting take the design process seriously and always listen to your needs for an exceptional end result.

When we design floor plans, we never use a “one-size-fits-all” mentality. Instead, as we design floor plans, we sit down with our client to determine exactly what they need and want out of their new home. From there, we put together a floor plan that matches their vision and get to work building the home of their dreams. Turn to us and watch as we design floor plans that turn your vision into reality from the moment you sit down with us.
After we design floor plans, we always stick to them and ensure we pay attention to the small details that matter most throughout the building project. We want you to end up completely happy with your new home, which is why we follow building plans with strict attention to detail every step of the way.
We can’t wait to introduce you to our customizable floor plans and to get started building the home you’ve always wanted. Get in touch with us at Dutch Quality Contracting today to schedule your initial home building consultation!
