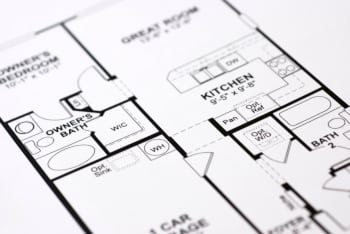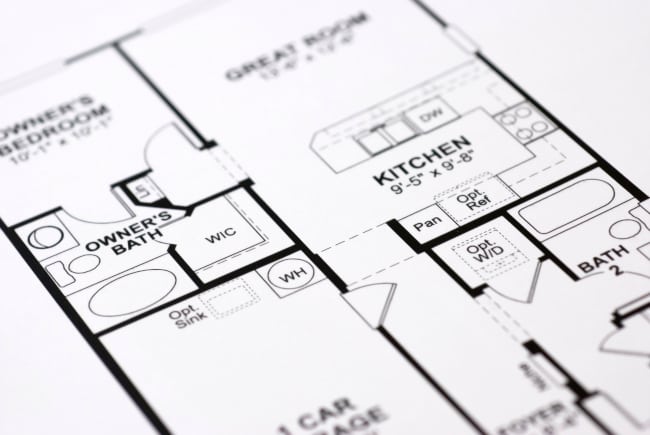 The process of designing a custom home doesn’t have to be hard, provided you have the right design floor plans on hand. Here are a few things you can do to get a design plan organized the right way.
The process of designing a custom home doesn’t have to be hard, provided you have the right design floor plans on hand. Here are a few things you can do to get a design plan organized the right way.
- Figure Out the Rooms- Start by looking at the rooms you will add into your home. Design floor plans are often made with detailed descriptions of each room based on what you plan on doing in each one.
- How Are the Rooms Linked? The rooms in your custom home must be linked to where you can quickly move from one part of the property to the next. Check your design floor plans to see how hallways and doors are laid out and if you may encounter significant obstacles in moving around your home. The design should allow you to move well.
- Review the Light- Take a look at how light will spread into your home. Windows should be added on your design layout to help you produce more natural light. You must consider the direction that the light comes from, so you can plan windows that add light without being intense.
- Check the Functions- The functions in each room of your design plan should be checked as well. Rooms with similar uses should link together. A master bedroom can connect to a larger bathroom, for instance. A kitchen may be paired with a laundry or utility room, as well.
Figuring out what you will do with your design floor plans is a necessity for providing you with the best space possible. See what we at Dutch Quality Contracting can do for you as you look for a quality design plan for your special property.

